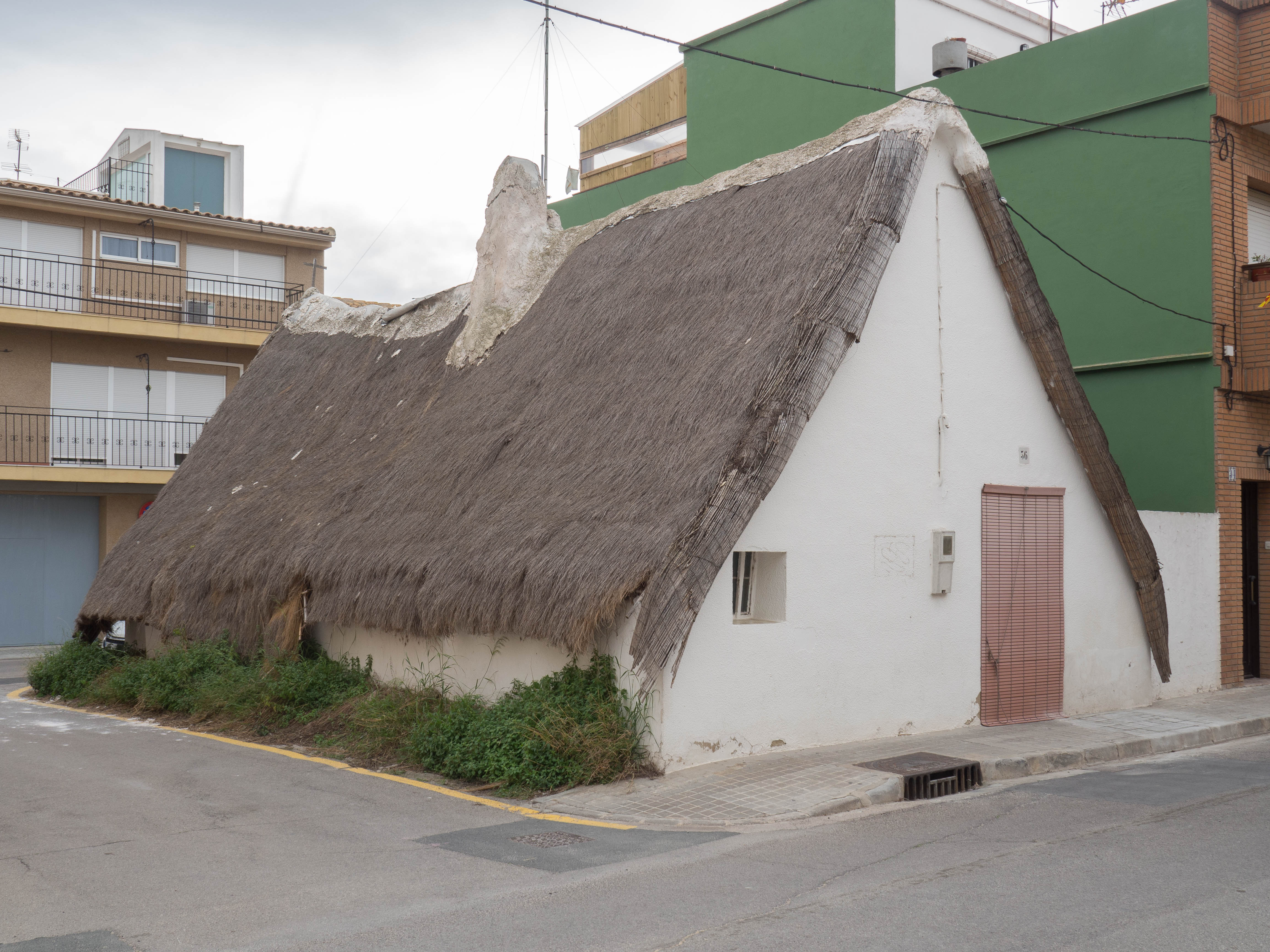
A-Frame
Photo, Creative Commons CC0 1.0 Universal Public Domain Dedication.
A-frame houses have a steeply pitched gable roof which yields a triangular shape.
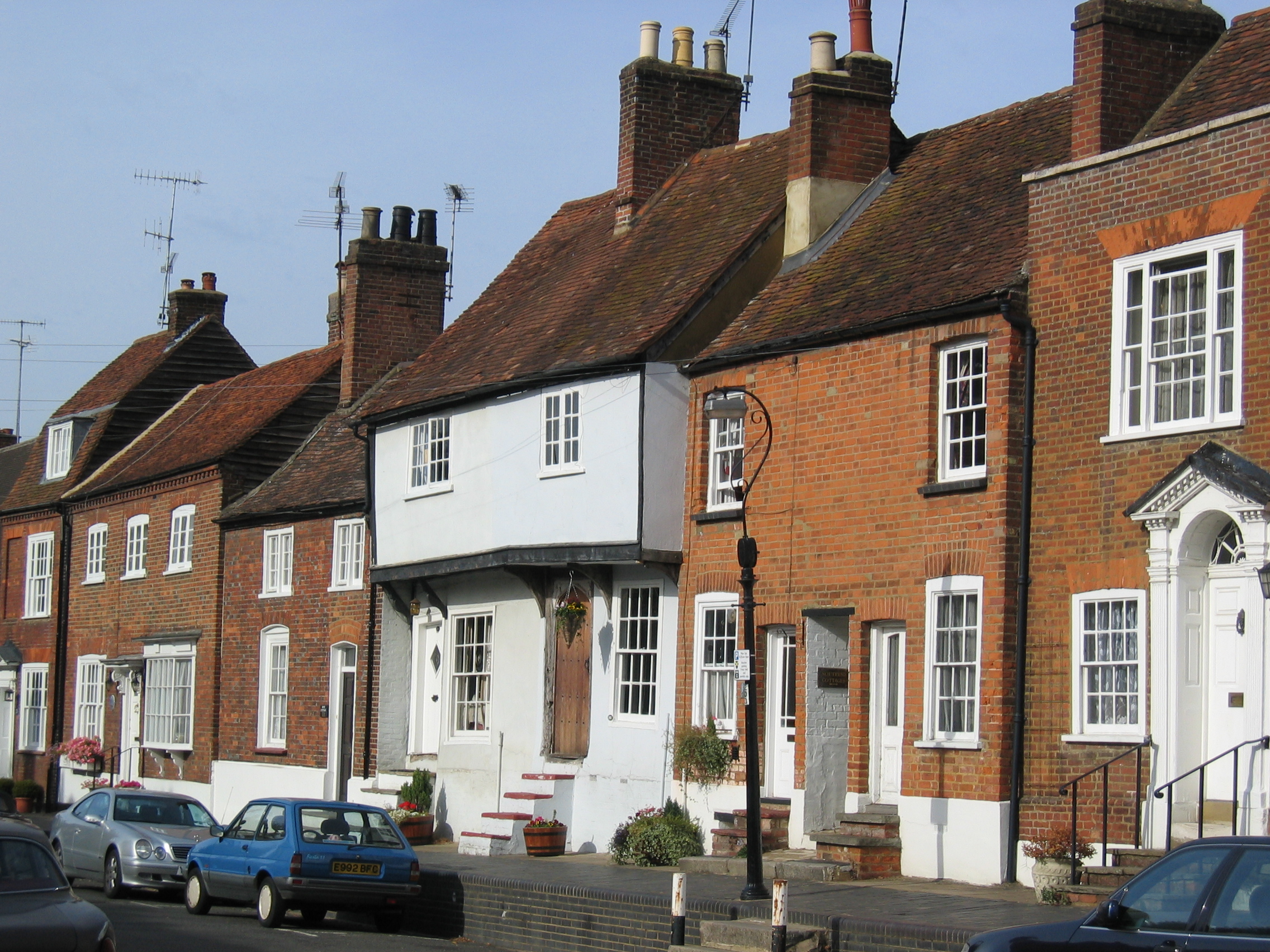
AirLite
Gary Houston, Creative Commons CC0 1.0 Universal Public Domain Dedication. AirLite
An airlite style house is a row house with the kitchen and dining room side by side at the rear of the first floor. This differs to other row-house styles, where the dining room nay be closer to the entrance, with the kitchen is in the rear.
.;
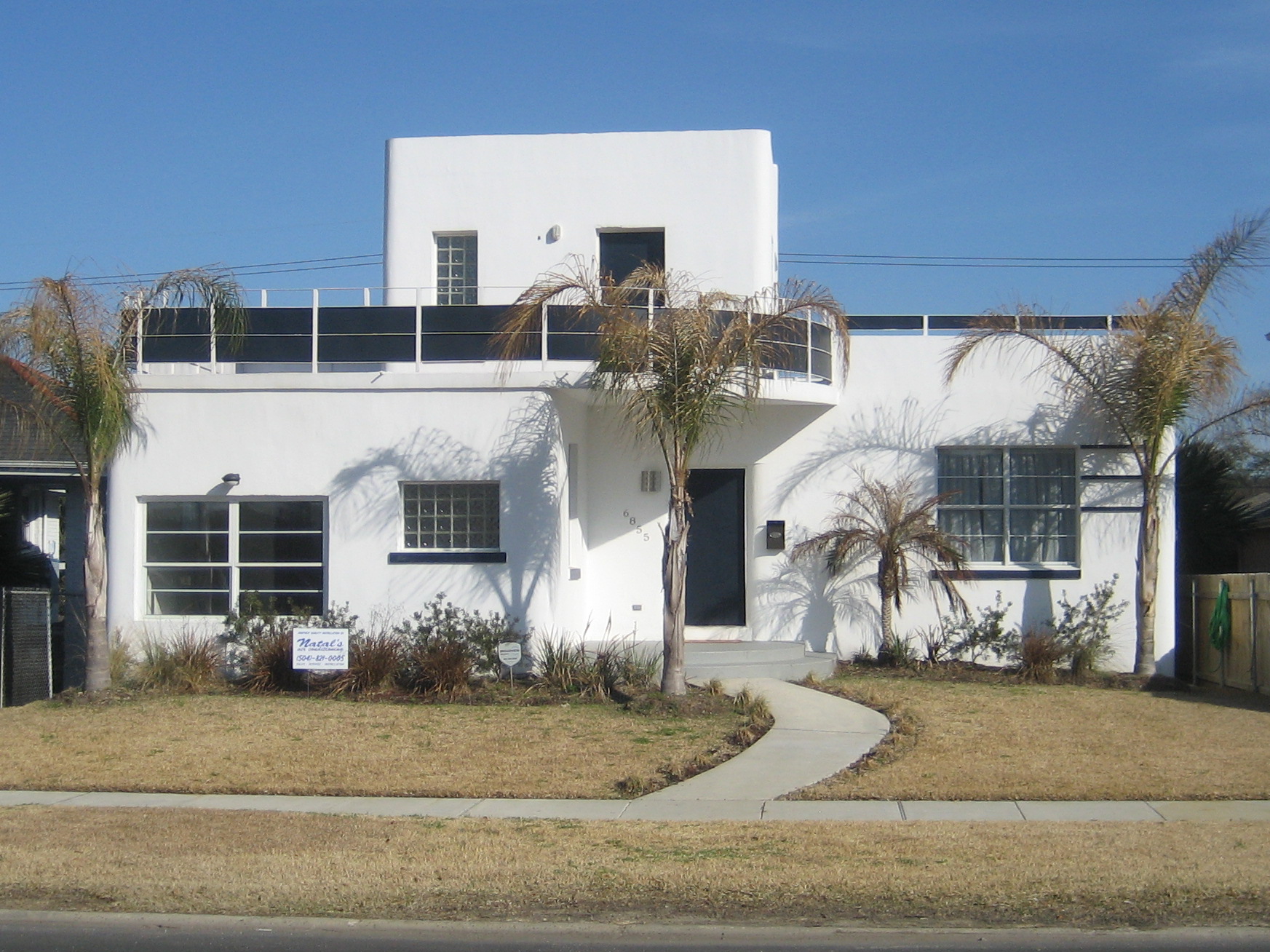
Art Deco
Creative Commons CC0 1.0 Universal Public Domain Dedication
This photo is of "Art Moderne" style which is very close to Art Deco. Art Deco would have added geometric motifs on the facade such as zigzags and chevrons also vertical projections extening above the roof line.and
Button for larger photo and photo credits
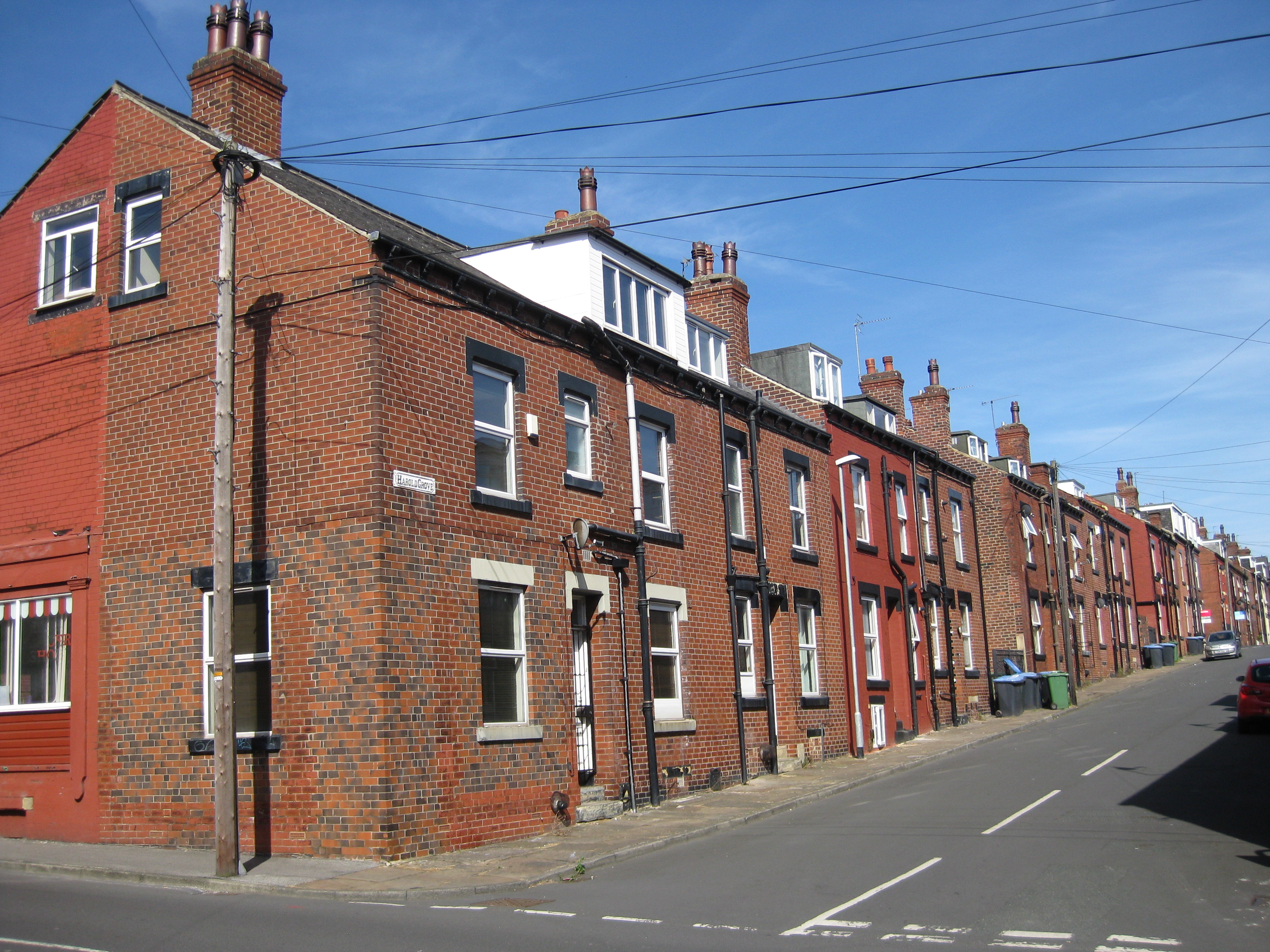
Back-to-Back
Creative Commons CC0 1.0 Universal Public Domain Dedication
As the name suggests, the houses are built with the rear of a house being the rear of another house. Often these would have the apearence of a town house or row home. popular in England prior to WWII
.;
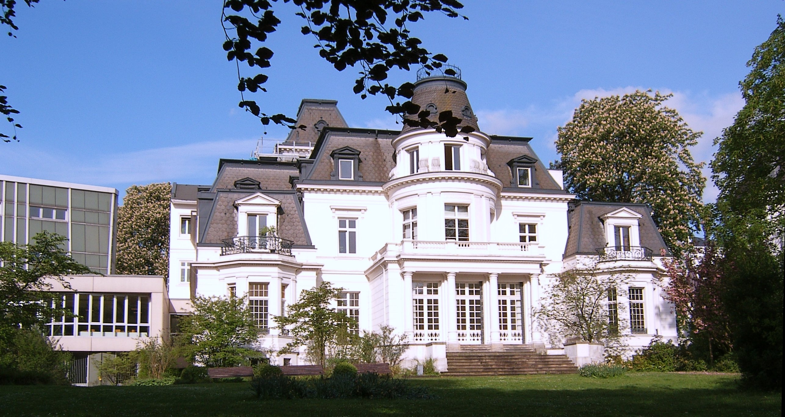
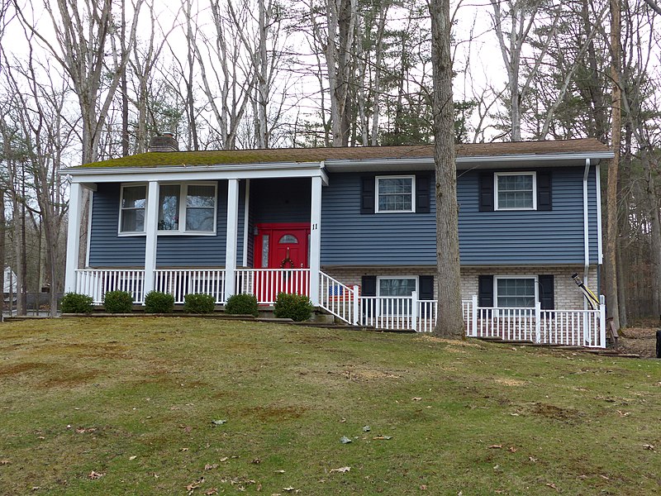
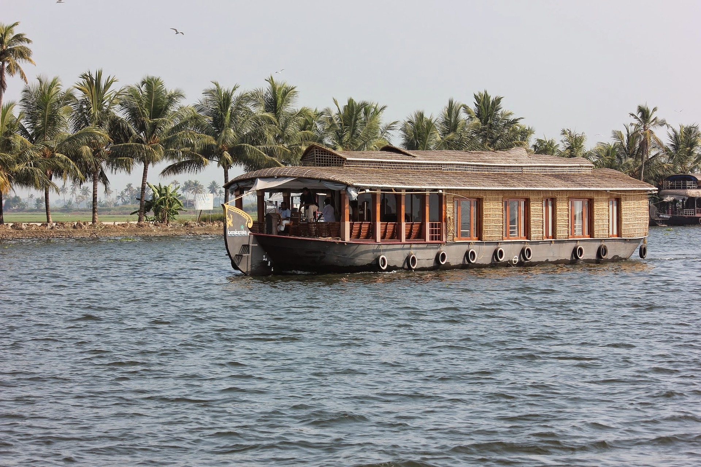
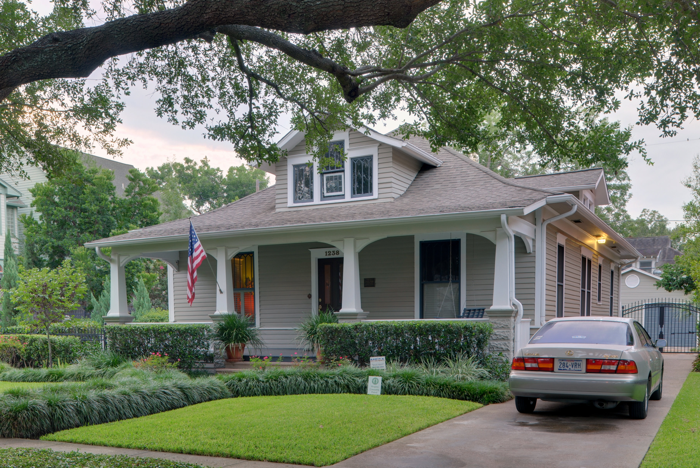
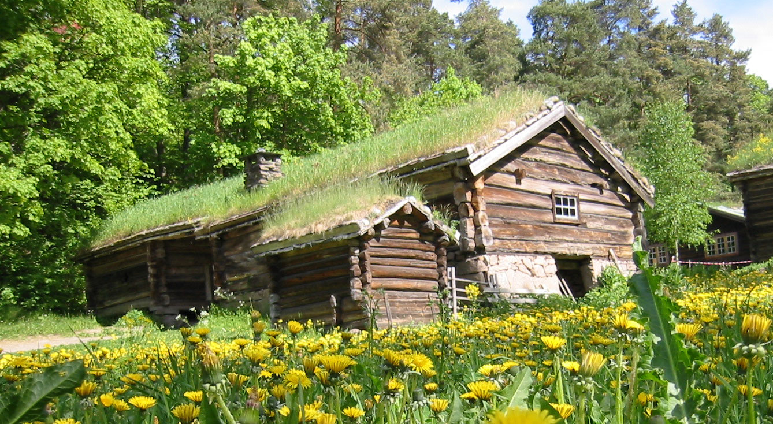
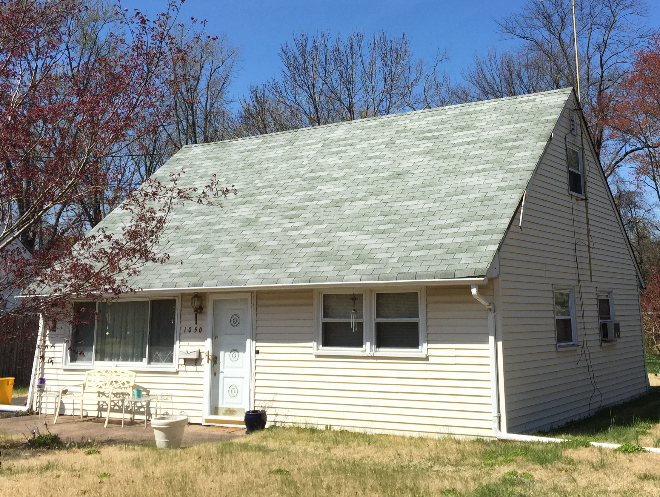
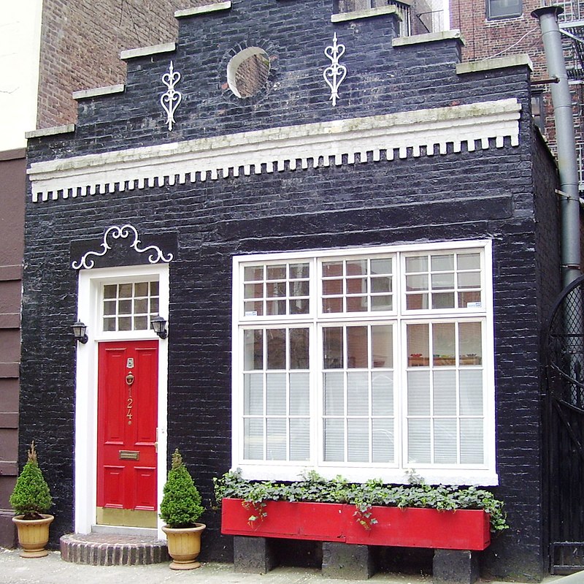
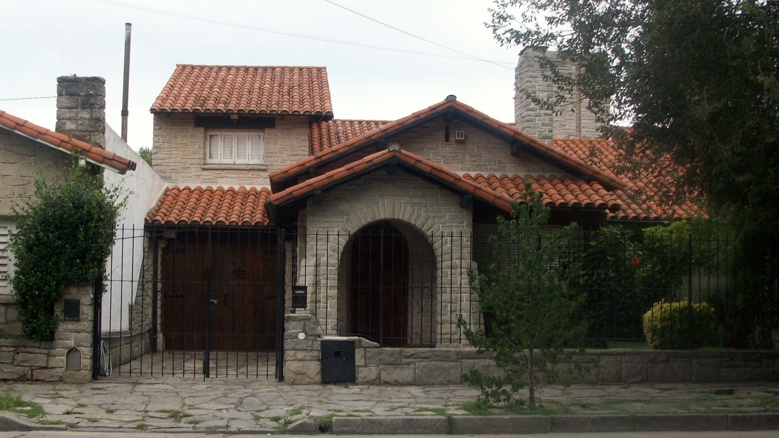
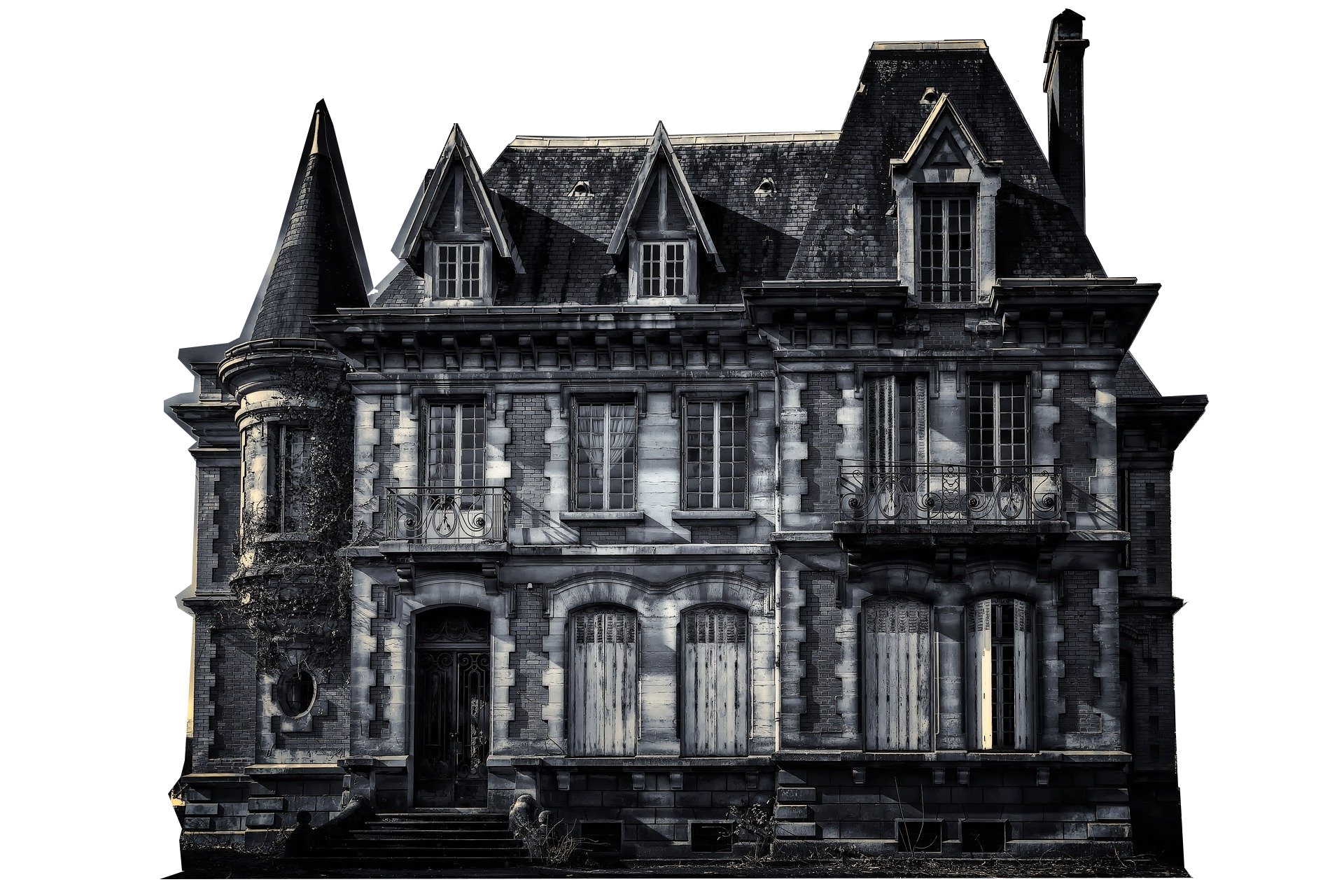
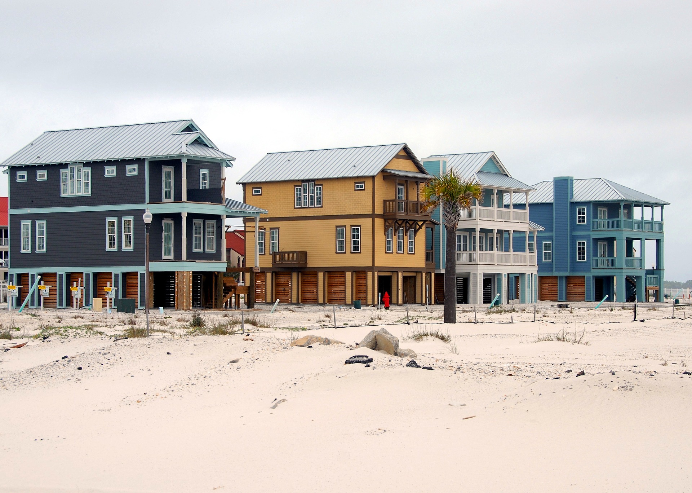
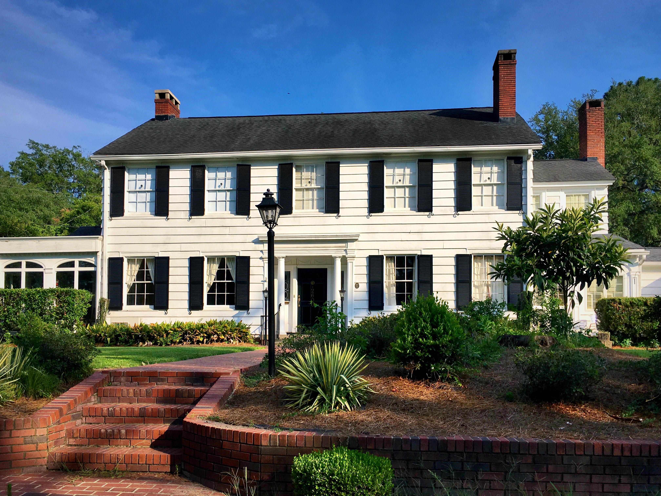
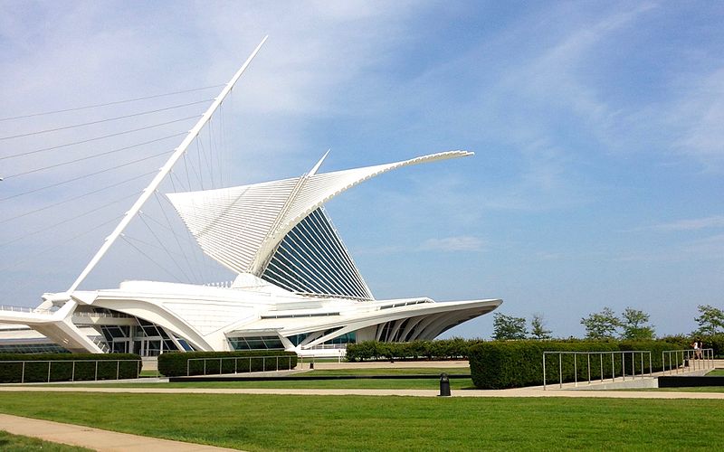

 HouseStylesColumns_B_html
HouseStylesColumns_B_html 