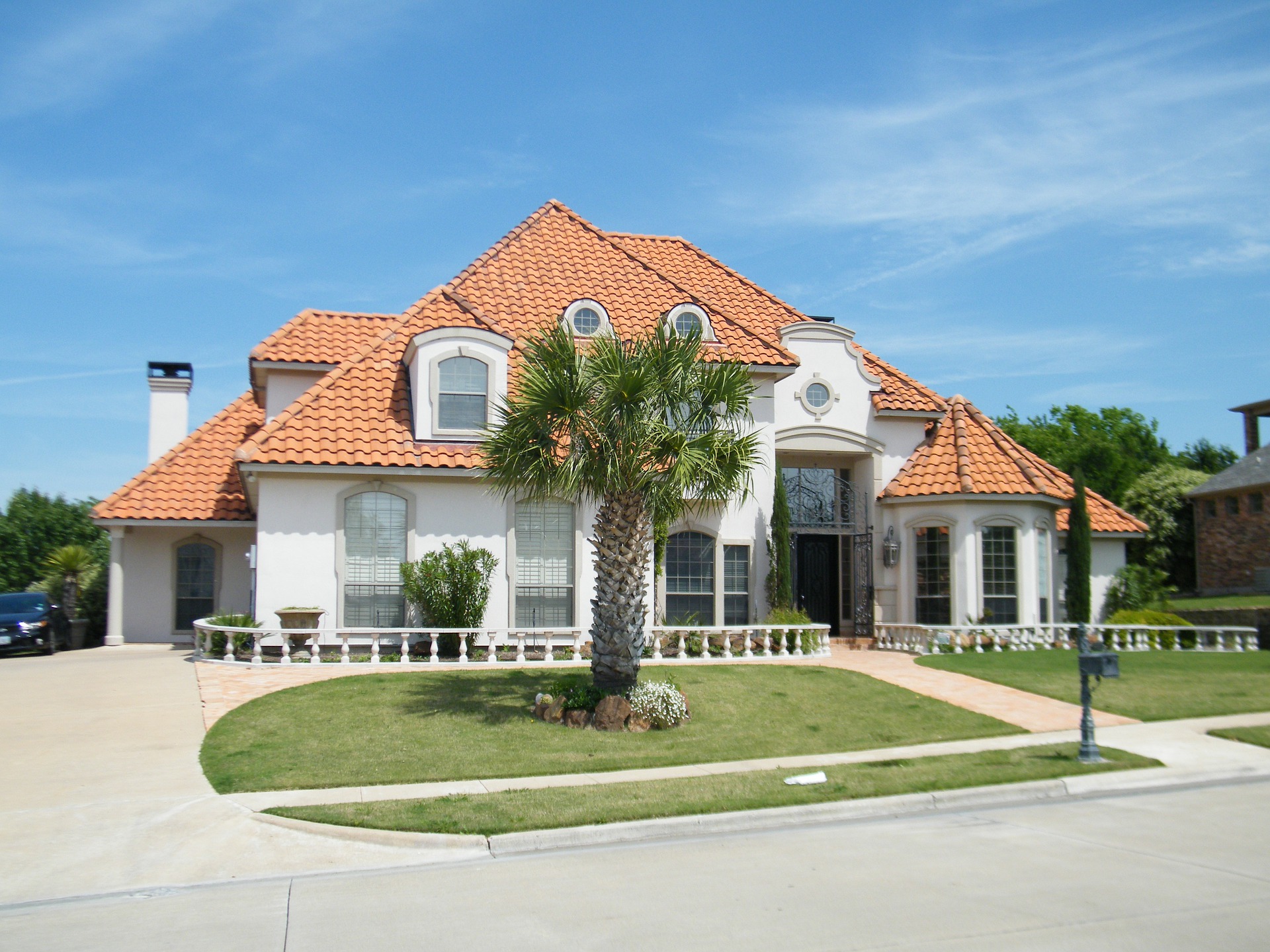
Mediterranean
Photo, ImageBy RH
low pitched roof, tiles of red clay, typical Mediterranean house has a rectangular shape with tall doors and windows
Mediterranean
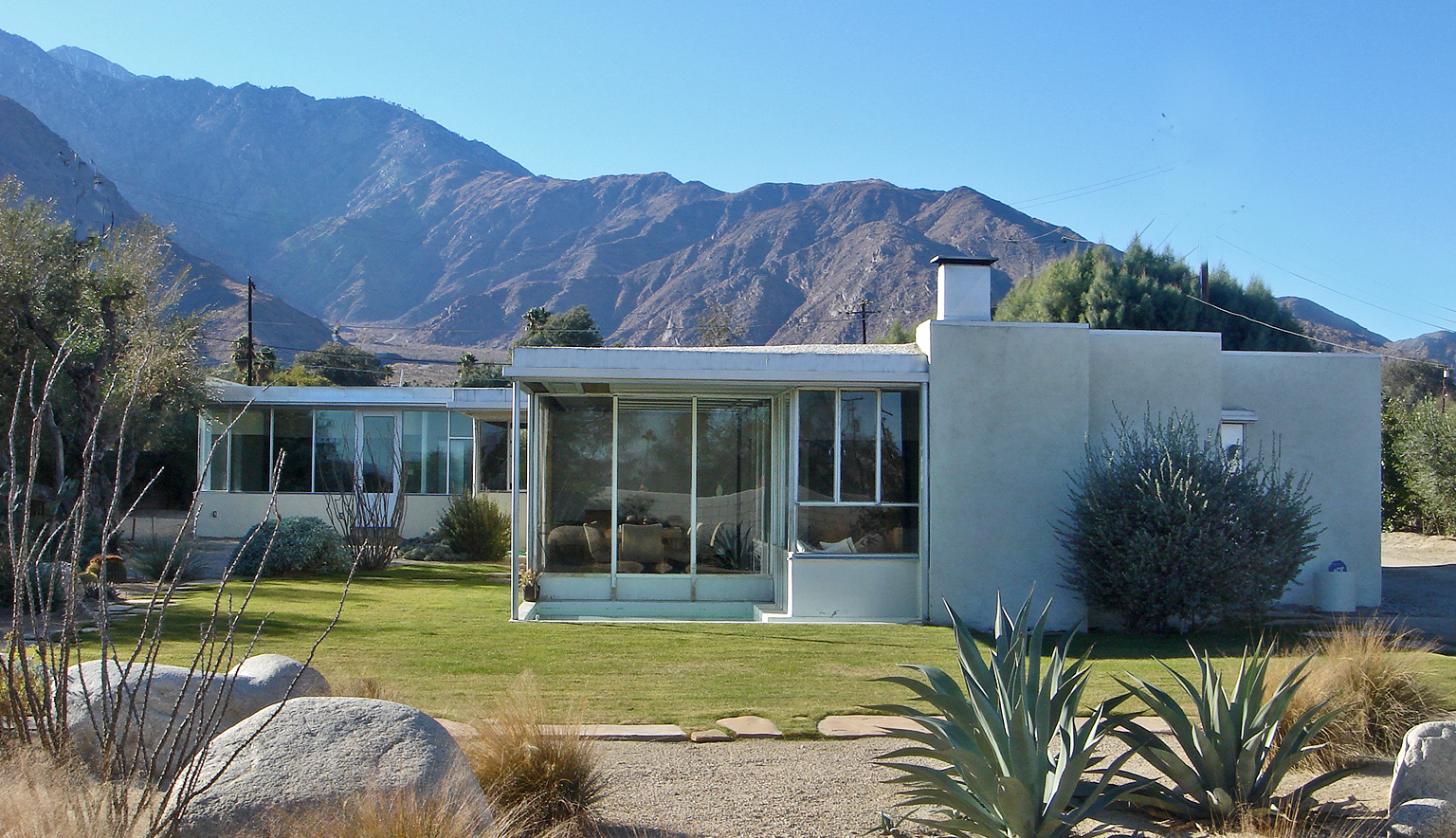
Mid-Century Modern
Miller House in Palm Springs,
Architects from Europe fleeing WWII and from Nazi Germany brought Mid-Century Modern architecture , Borrowed heavily from Bauhaus and American high-prairie style homes. This style features clean lines, floor to ceiling windows and materials such as wood, stone and brick.
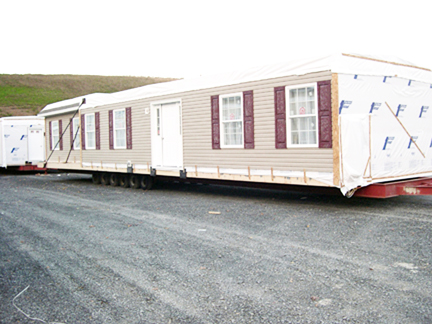
Modular/Pre-Fabricated
Photo By Riverview Homes, Inc. - Own work, CC BY-SA 3.0
Advantages: as much as 50% Speed of construction, Indoor construction, consistency, Low waste, Flexibility, Quality, Disadvantages: Transporting modular sections
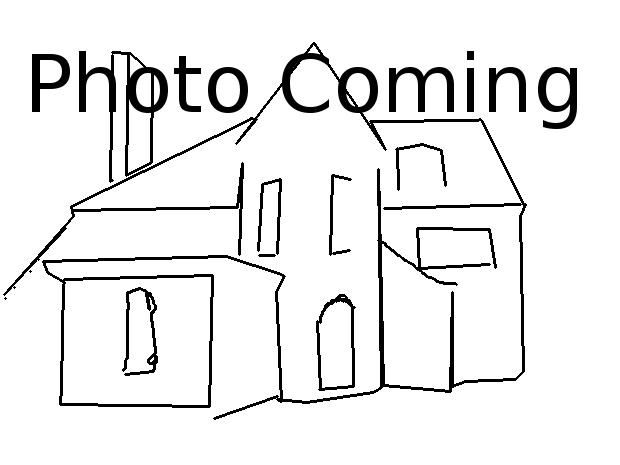
Normandy
David Cohen, If you like this art...
Arrived (1919-1920) in Normandy. often pretty large, 2-3 stories, materials: stone, brick, and some timber. Common Features: Round tower with a cone shaped roof
Normandy
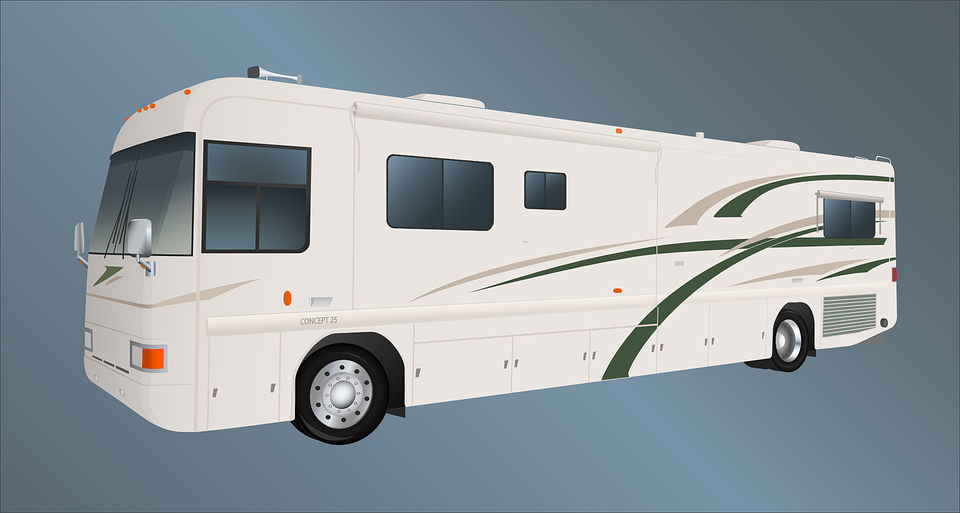
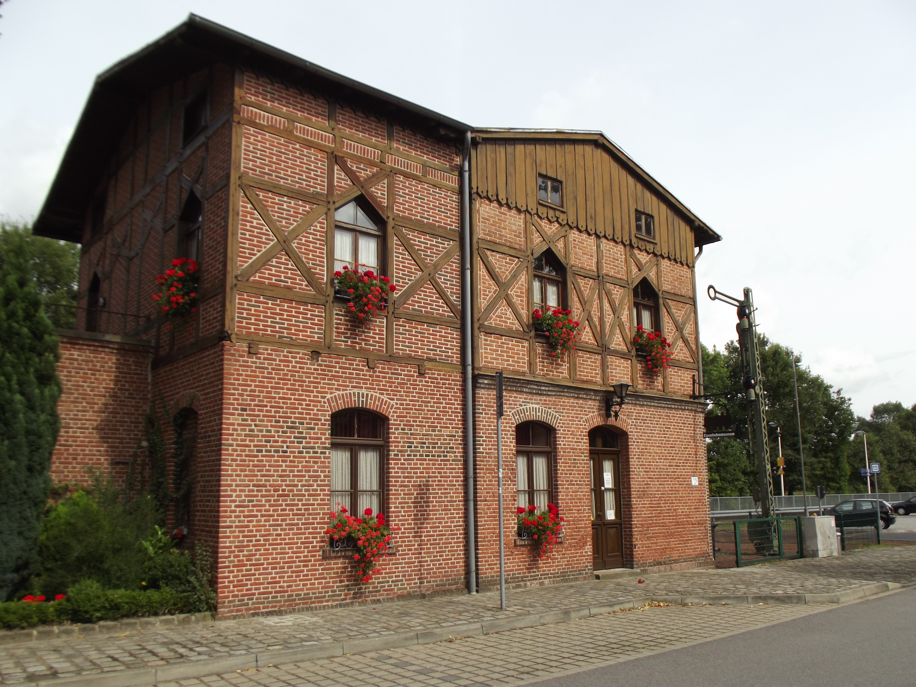
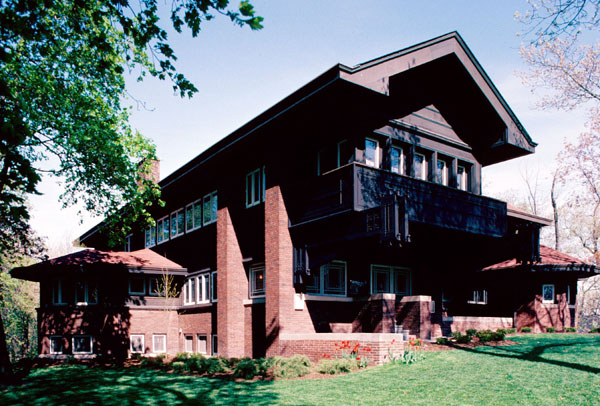
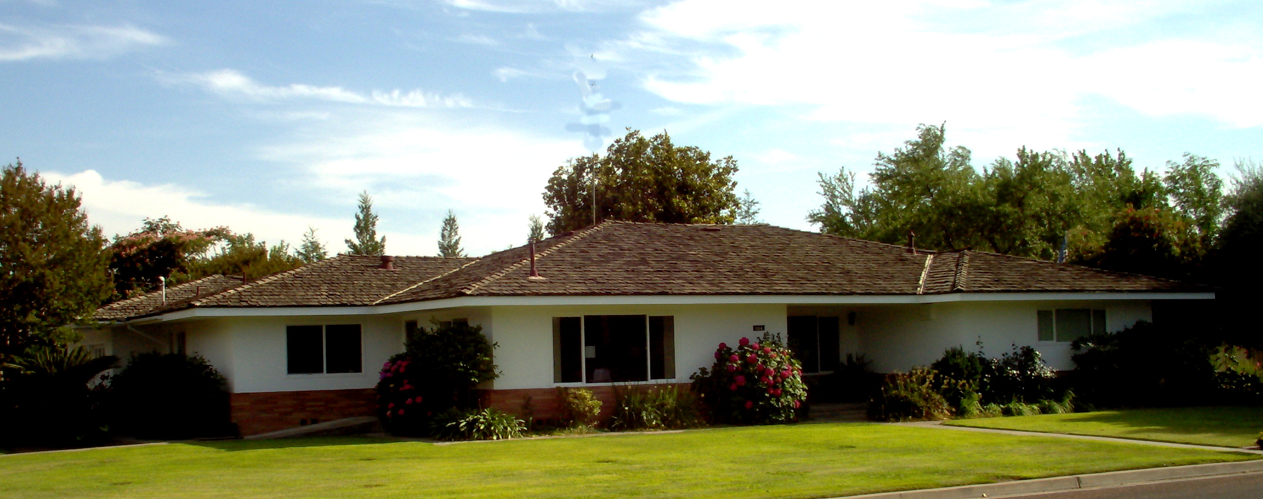
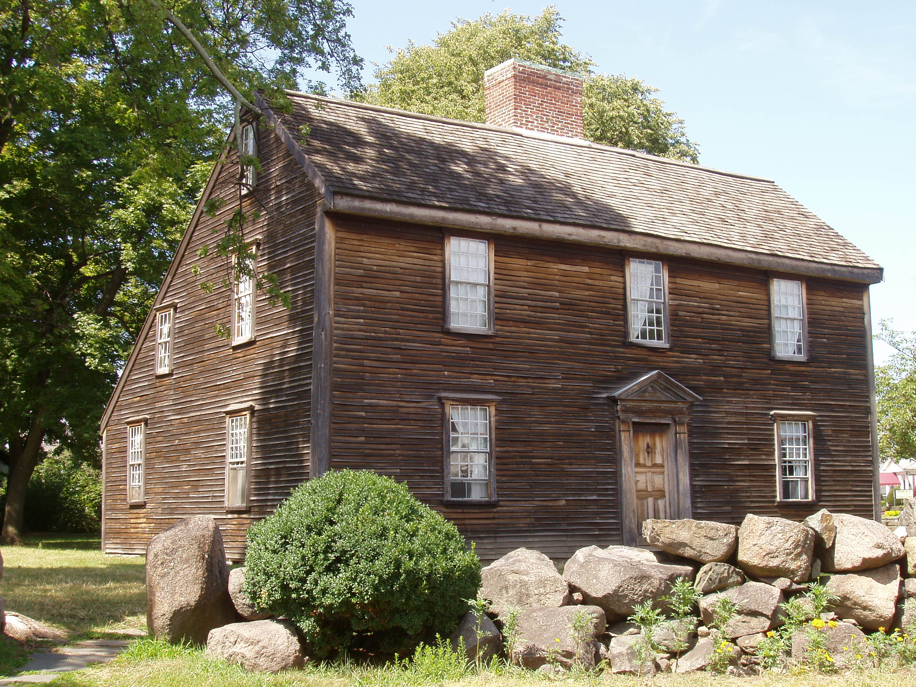
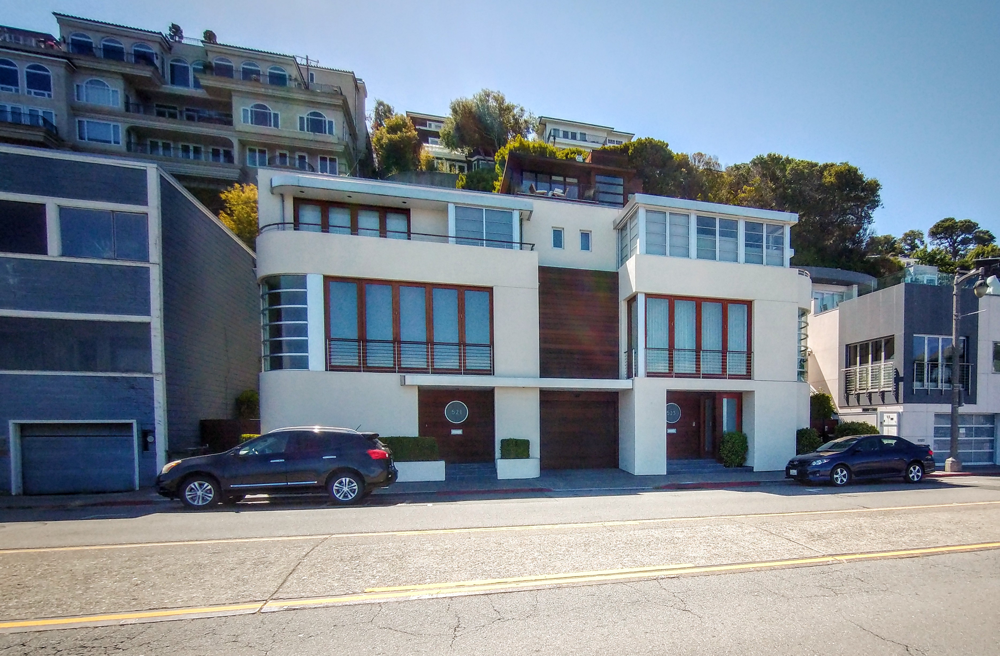
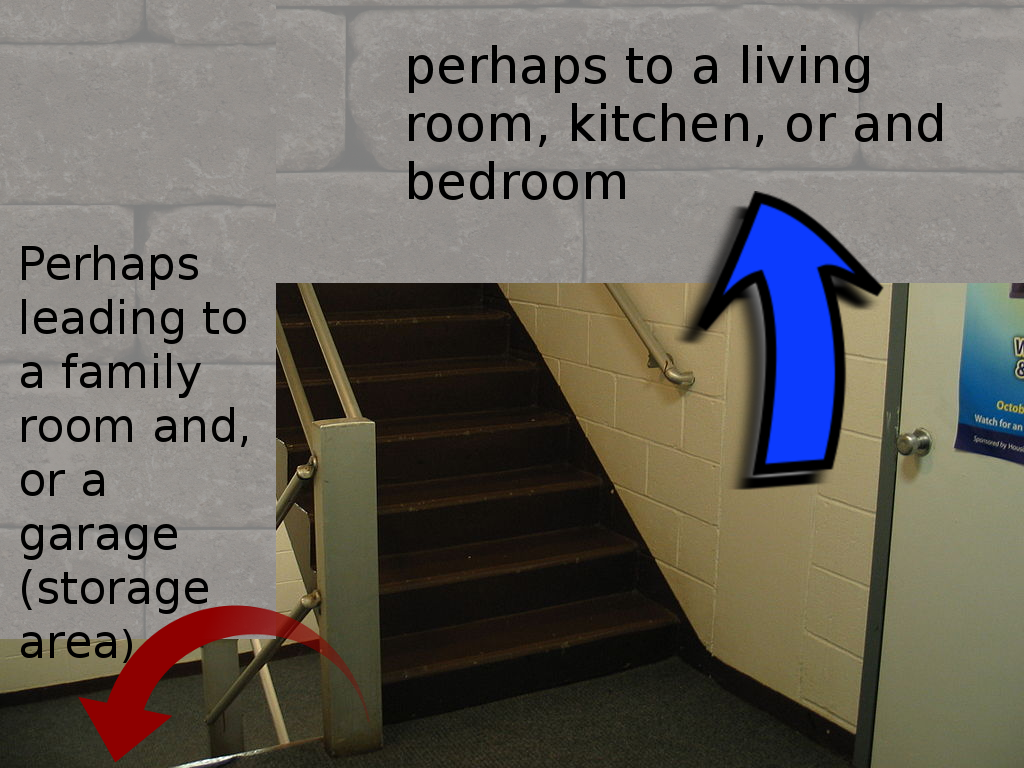
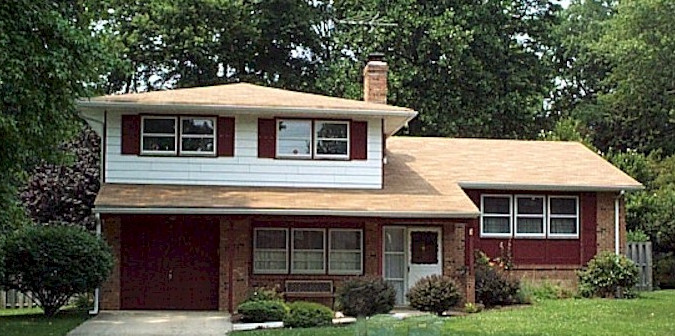
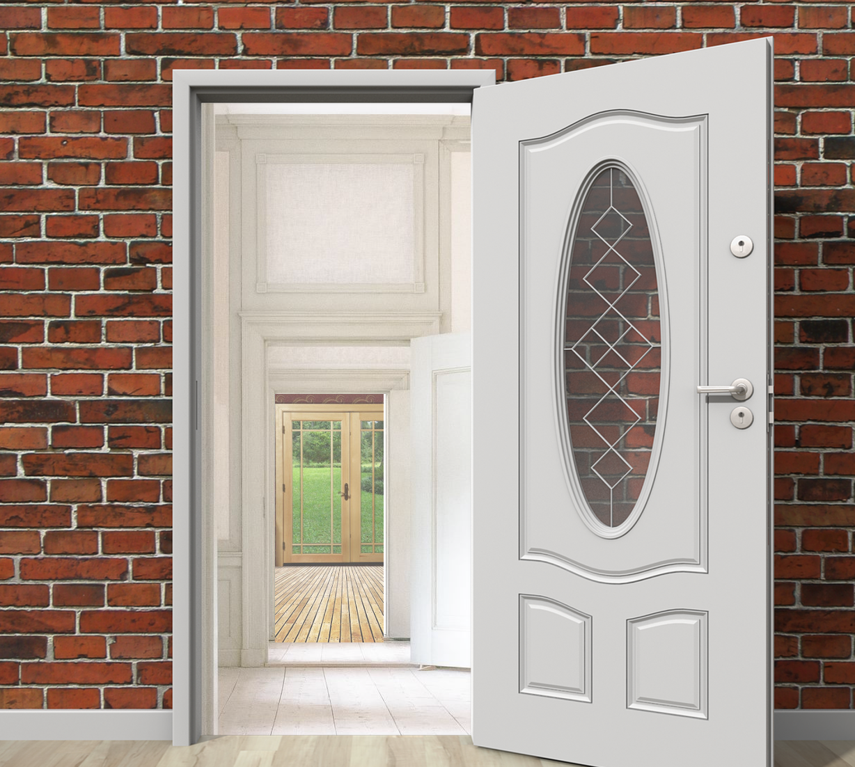

 House Styles From Converted Barn to Manor
House Styles From Converted Barn to Manor
